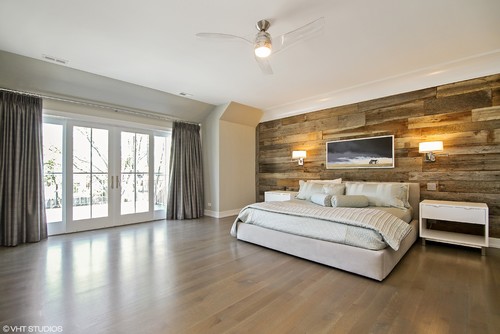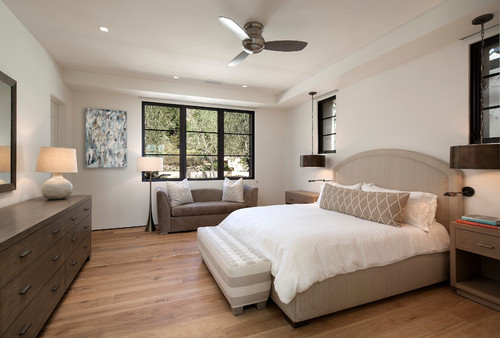
Your bedroom should be your sanctuary. It’s the room you go to when you need to seek refuge from the world—or your family—a peaceful place where you can relax and reboot.
So, it’s important to design the bedrooms in your home for maximum benefit.
“One thing to keep in mind is that form follows function, meaning the visual appearance of your bedroom comes second to bedroom functionality, especially since roughly one-third of your life is spent in your bedroom,” says Michael DiMartino, senior vice president of installations at Power Home Remodeling in Chester, PA.
Essentially, if you botch the design of the bedrooms, neither you nor anyone else will want to spend time there. Plus, something as basic as not considering the placement of the windows could affect your resale value and rub potential buyers the wrong way in the future.
Keep the promise of sweet dreams alive by avoiding the following bedroom design mistakes.
1. Supersizing the master bedroom

While you want bedrooms to be nice and spacious, don’t go overboard—especially in the master bedroom. Homeowners often make the master bedroom as large as possible, but that’s a mistake, according to Nathan Outlaw, president of Onvico, a design, engineering, and construction company in Thomasville, GA.
“Between a bed, nightstands, one or two dressers, and maybe an armchair, there’s only so much furniture that goes in a bedroom,” he says. If the room is too large, there will be awkward empty space that Outlaw says some people will see as uninviting.
2. Forgetting (or ignoring) the TV
You may be the type of person who doesn’t want a TV in your bedroom, but according to our experts, that’s not the majority opinion.
“We find about 70% of our clients want a TV in the bedroom,” says Thomas B. Wagner, a residential architect in Haddonfield, NJ. That’s why he says you should at least leave enough room for a TV if you ever plan on selling your home.
Jennifer Okhovat, a real estate agent at Compass in Los Angeles, agrees and says that she hears about TVs in bedrooms all the time.
“I’m selling a home right now with two guest bedrooms, and one of the biggest objections I am getting from buyers is that there is nowhere to put a TV,” she says.
3. Overlooking en suite bathrooms
These days, an en suite (attached) bathroom is not a luxury but an expectation for the master bedroom.
“Those who have had a private bathroom as a part of the bedroom suite will never go without,” says Jonathan Self, a real estate agent at Center Coast Realty in Chicago.
When dreaming up the plans for your remodel, strongly consider putting in a master bedroom and bathroom. Trust us: It’ll help with resale value.
4. Failing to consider closet size
Another mistake is forgetting that the bedroom design process also includes the closet.
“The design of closet space is quite important,” says Amy Berglund with Re/Max Professionals in Colorado. “It’s a big turnoff to show a closet that is crammed with clothes and shoeboxes because the closet hasn’t been thoughtfully designed with proper shelving, baskets, etc.”
Make sure there’s enough hanging space for longer clothing pieces (such as dresses), and that the shelving isn’t too high and is accessible for everyone. This may mean adding a ladder to the design or providing a step stool.
Window placement isn’t always top of mind for homeowners, but it should be. The direction of the windows will affect how much natural light comes into your room, which could throw off your sleep schedule.
“Windows facing west may get light longer than desired if you are an early-to-bed, early-to-rise type of person,” Outlaw says.
Artificial light—coming from lamps, chandeliers, and sconces—should also be taken into account when planning out the room.
“The typical bedroom has one or two windows and one overhead light, but in my experience it is best to add in a couple different layers of lighting sources in key parts of the room,” says Lauren Smyth, interior designer at Alturas Homes, in Eagle, ID. This includes bedside lights and a floor or table lamp in a shadowy part of the room.
6. Ignoring insulation
Failure to consider proper insulation in the bedrooms can come back to haunt homeowners.
“This will help cut down on noise pollution from the rest of the home,” says Outlaw. “Nothing is worse than being kept wide awake by the movie the kids are finishing in the living room.”
You also want the temperature in your bedrooms to be comfortable, especially in the cold months, and good insulation will help stabilize it.
7. Choosing the wrong location
It’s rather hard for the bedroom to be a retreat from the world when it’s close to a busy street. If you’re remodeling, try to keep as many bedrooms away from the street as possible, says Self.
It’s equally important to keep bedrooms as far away from communal areas as you can. The last thing you want is for guests to have to walk through your bedroom to access the backyard or second-story terrace.
Williams, Terri. “7 Bedroom Design Mistakes That Could Affect Your Sweet Dreams—and Your Home’s Value” Realtor.com, September 12, 2019. https://www.realtor.com/advice/home-improvement/bedroom-design-mistakes/


